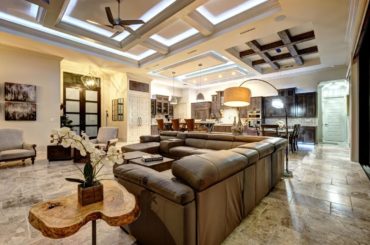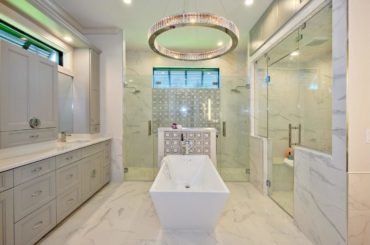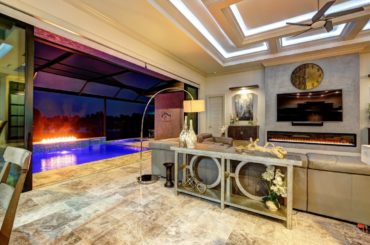This open designed floor plan includes many features such as beautiful quarts counter tops, travertine tile throughout, exquisite master bath with steam shower and bidet, tray ceilings in living room and kitchen, beautiful upgraded landscape package, outdoor living area with summer kitchen and pool, and so much more. Please give us a call to learn more details about this home and all that it has to offer.

Features & Info
Cape Royal
- 3- Bedroom
- 3- Bathroom
- 3 Car Garage
- Office/Den
- Living Area- 3,088 sq ft
- Total Area- 4,478 sq ft
Take A Virtual Tour
Elegant Living Room

A relaxed elegance with our unique design and open floor plan is perfect for entertaining.
Elegant Bathrooms

Breathtaking master suite has spacious closets, walk-through shower and freestanding tubs.
Alluring Kitchens

Enjoy the gourmet kitchen complete with gas cook top, pot-filler faucet, solid wood cabinets and so much more.
