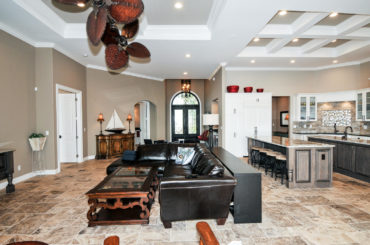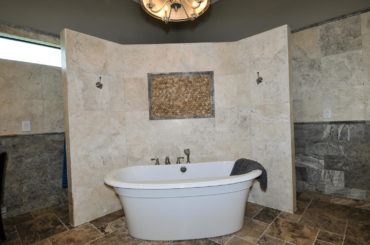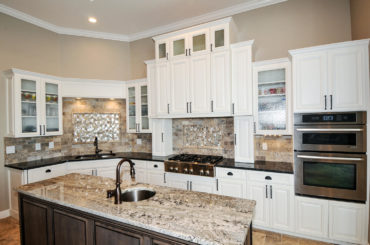This beautifully designed open floor plan includes Cambria countertops, travertine tile, steam room in master bath, custom ceilings, concrete accent wall, saltwater pool with spa, and a cathedral ceiling with beams and a patio that includes a custom summer kitchen with stainless steel cabinets. This house boasts additional custom features as well.

Features & Info
Cape Riverfront
- 3 Bedroom
- 3 Bathroom
- 3 Car Garage
- Office
- Living Area 3,088 sqft
- Total Area 4,478 sqft
Take A Virtual Tour
Elegant Living Room

A relaxed elegance with our unique design and open floor plan is perfect for entertaining.
Elegant Bathrooms

Breathtaking master suite has spacious closets, walk-through shower and freestanding tubs.
Alluring Kitchens

Enjoy the gourmet kitchen complete with gas cook top, pot-filler faucet, solid wood cabinets and so much more.
